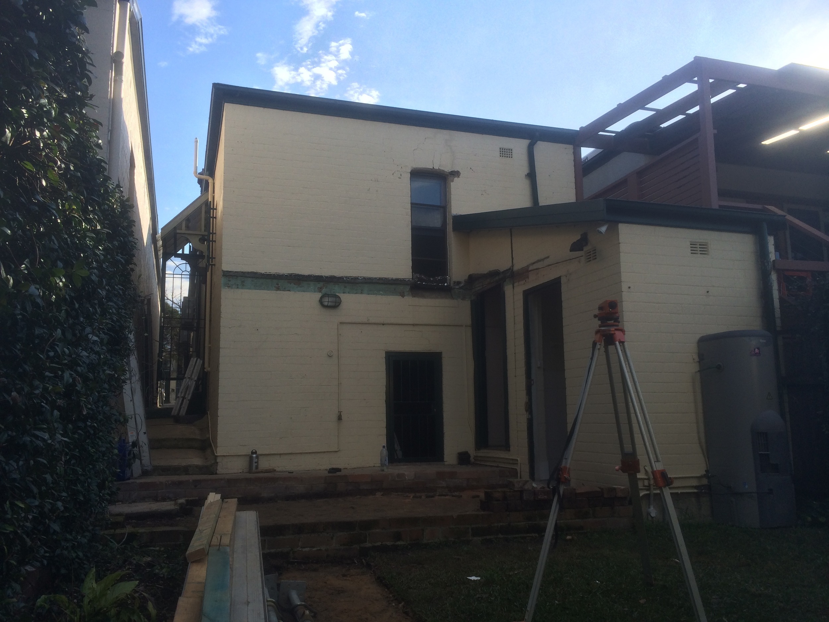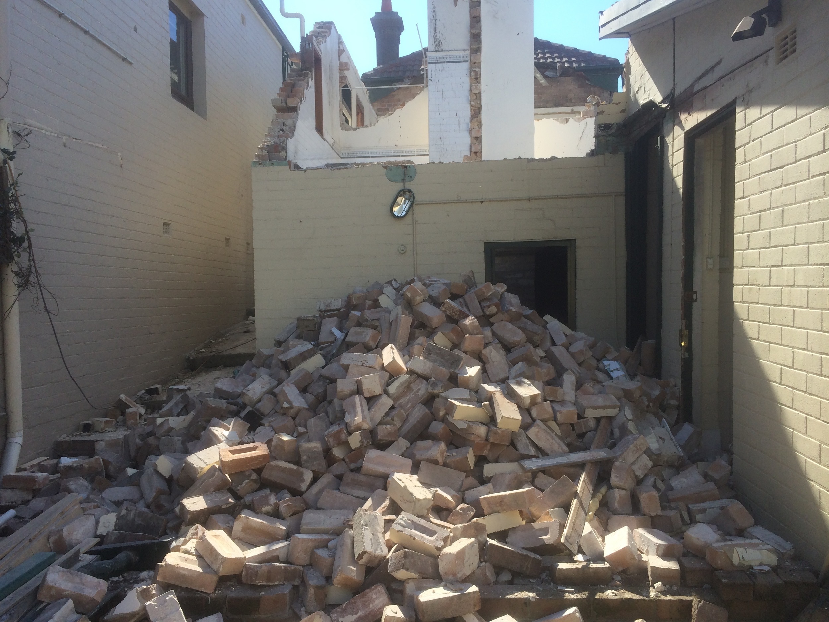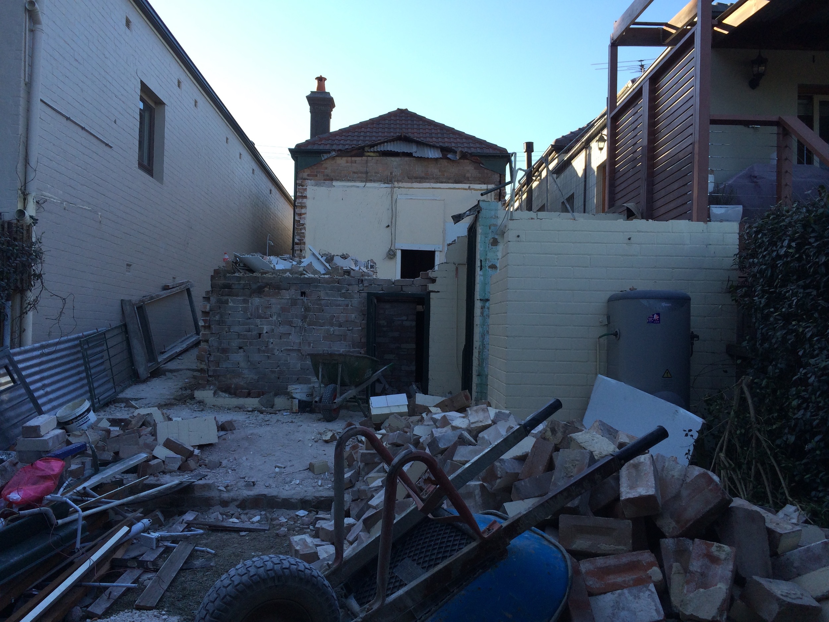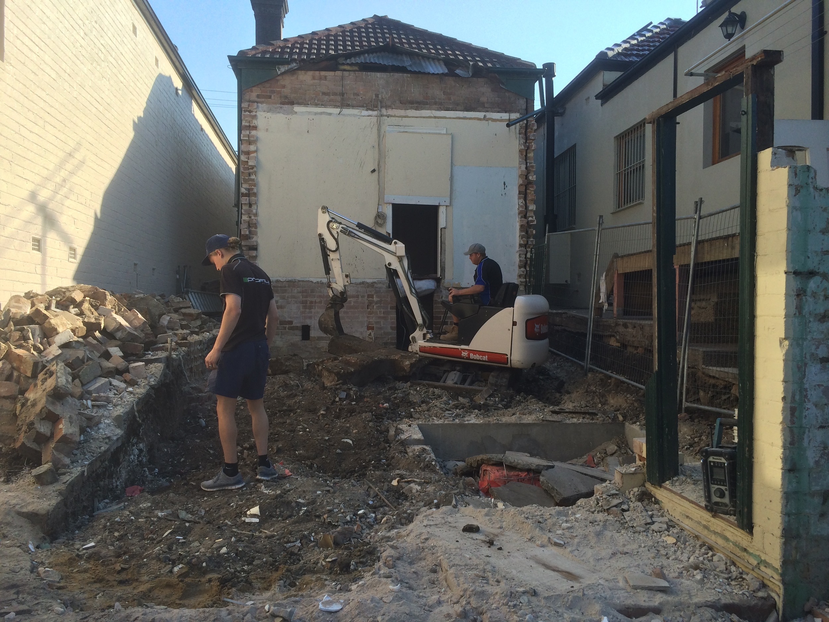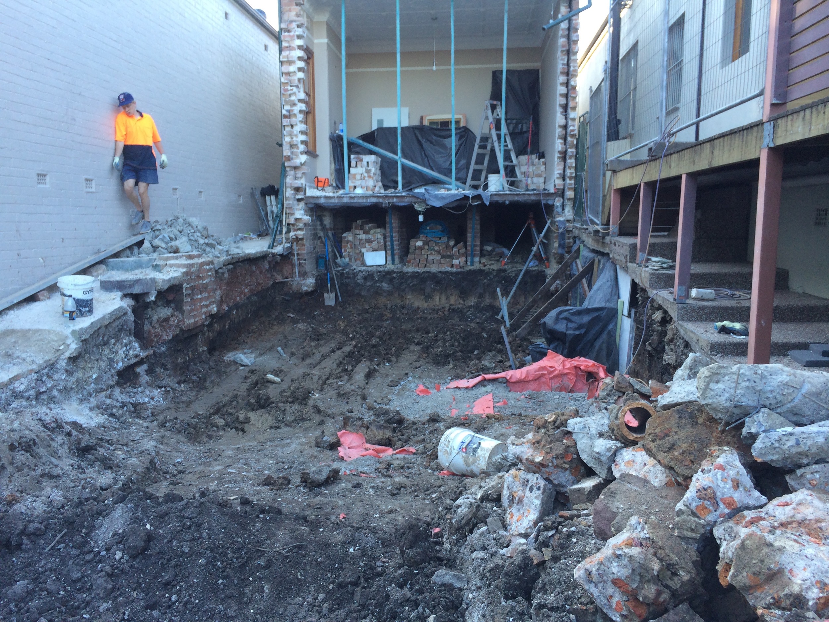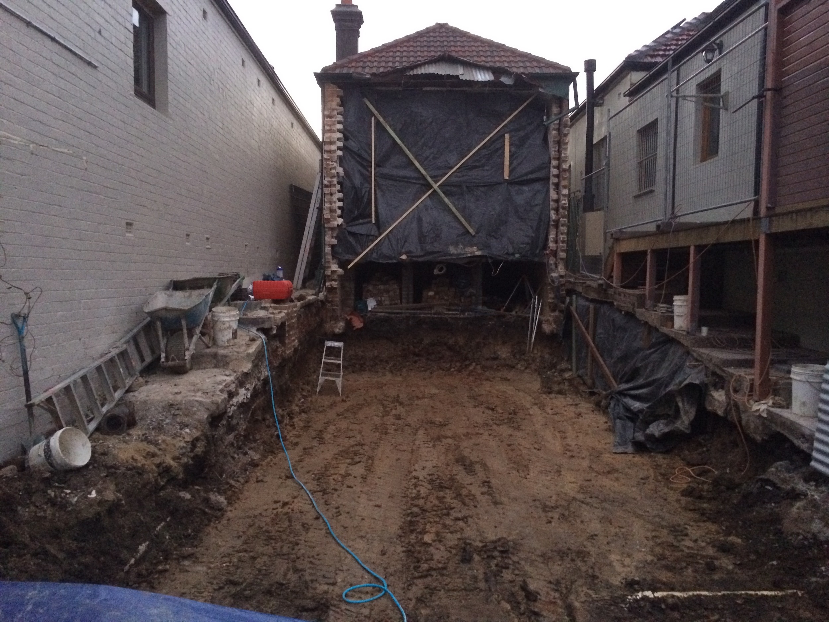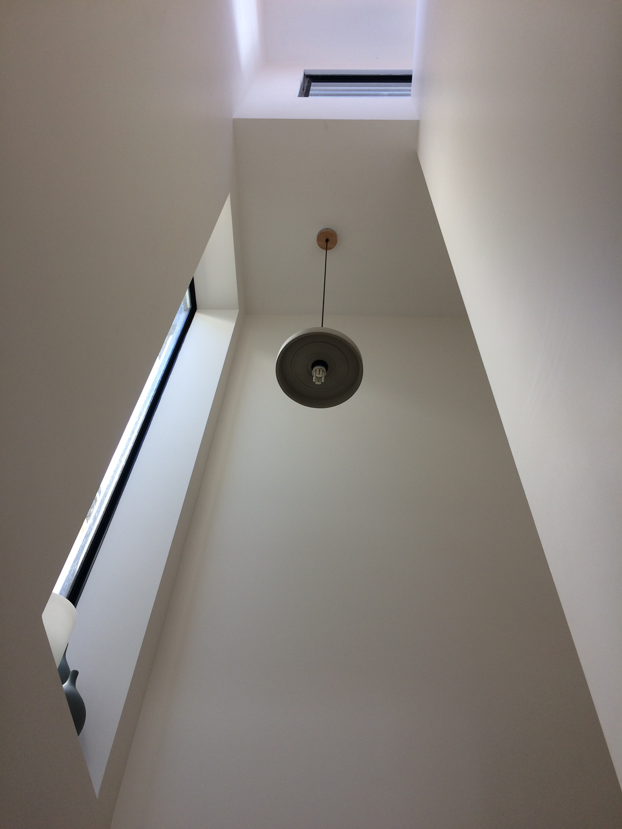In the inner west, space is everything and comes at a premium. And sometimes when you want to go up, you must also go down....
Situated on a small and narrow block, this classic Sydney terrace was built with two bedrooms at the front, a living room in the middle, and a kitchen, bathroom, and third bedroom at the back.
The terrace was neat, tidy, and well presented to the street, and the block had a decent slope towards the rear where the garage opened onto the rear laneway.
Restricted by the Development Control plan, it was not possible to add a full storey on top of the house as the roof line would exceed the limitations. So, by taking advantage of the slope of the block, the Architect designed a split-level rear addition comprising of a partially dug-in ground floor with first floor on top.
The first step was to demolish the rear of the house leaving only the original front bedrooms and living room. The land was then cleared and the machines rolled in!
Excavating near to 150 tonne, the footprint was created and ready for concrete.......and then the weather came
Finally with a glimmer of sunshine, the slab could be poured and the Dincell walls constructed, creating the watertight foundations of the new dwelling.
The frames were stood and the roof pitched, and the connection to the existing dwelling was made.
Capitalising on the opportunity of extra space, large stacking doors were installed to open up the rear of the house on to the covered timber deck. This saw the living area doubled and the opportunity for indoor/outdoor entertainment in all seasons.
The exterior was clad in a combination of concrete panels, plywood linings, zinc look-a-like cladding and black framed glass. The thematic material palette continued inside with polished concrete floors, grey ceramic tiles, and timber and metal highlights throughout. Concrete pendants, black tapware and timber furniture topped off the industrial minimal style.
With the windows restricted to the southern and western walls, light was always a concern, so a huge louvered clerestory window was positioned in the middle of the dwelling spanning across the entire width of the building. The Architect's well designed location of this window permitted Northern light to filter through all the upstairs rooms and down through the stair void into the basement level, giving life to areas well below the ground.
The original rear wall of the living room that had to be pulled down for the works was re-laid using the original bricks, creating a beautiful recycled masonry wall; the perfect focal point representing the transition from old to new.
A rear entertaining area was constructed featuring a reverse pitched plywood ceiling resting over a bold and chunky steel frame, standing proud of the Tallowood deck. Timber plank formed concrete retaining walls lined the boundaries and provided slender planter boxes, making room for some contrasting vegetation to break up the heavy materials without compromising space.
The original floors were lime washed and the walls and ceilings painted white, giving the terrace a really light and fresh feel against the heavy industrial theme, an unsurprisingly harmonious juxtaposition .
With only some external works to finish, the clients were able to move in before Christmas as promised. Happy ending........
Merry Christmas Gail, Amelia and little Archie!
From the Profile crew



